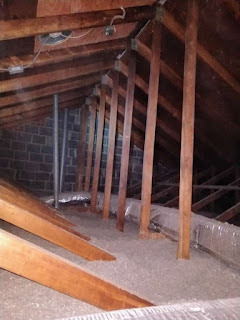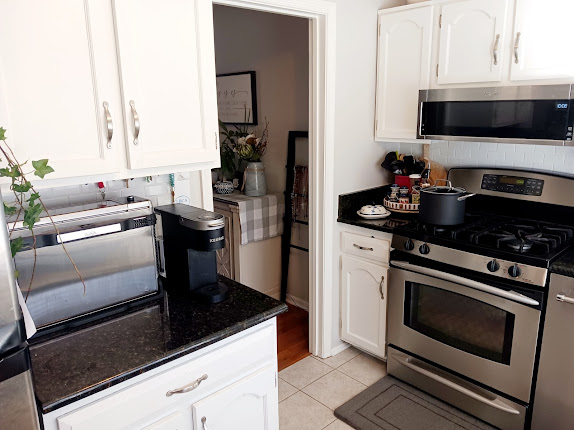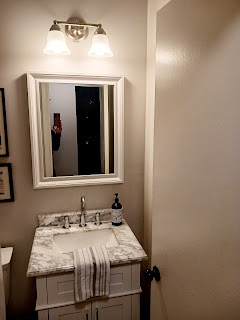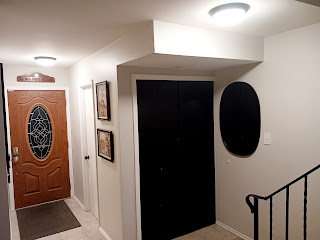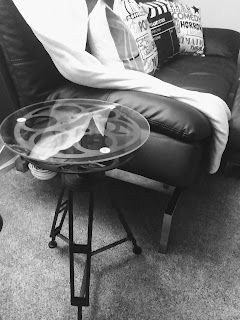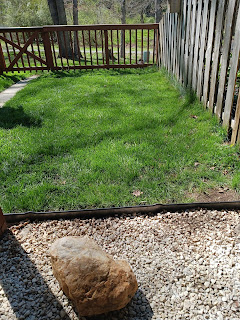Welcome to Bromyard Court
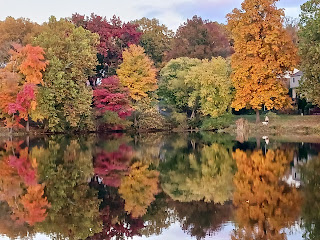
Bromyard Court Rental Home Available 1 August Commute: Information about our Townhome on Bromyard Court in the Lake Braddock Community in Burke, Virginia. The home is a two-minute walk to Lake Braddock Secondary School (Middle School and High School together) through door #6. One minute walk to the bus stop at the entrance of the street; direct bus line (via HOV fast lanes) to the Pentagon (25 -30 minute commute). The elementary school bus comes to the end of the street (a 1-minute walk) and about a 10-minute bus ride (a few stops after our stop). BAH Calculator Community : Behind our row of townhouses is a playground. There are three playgrounds around the lake. The lake has a paved 1.5-mile trail around it, with several workout stations. The lakeside pool is about a 3-minute walk from the home (pass the playground, cross the bridge, and walk the steps up to the pool). The tennis/Pickleball court is right next to the pool. A family pool pass is about $25/year (the renter pays). T
